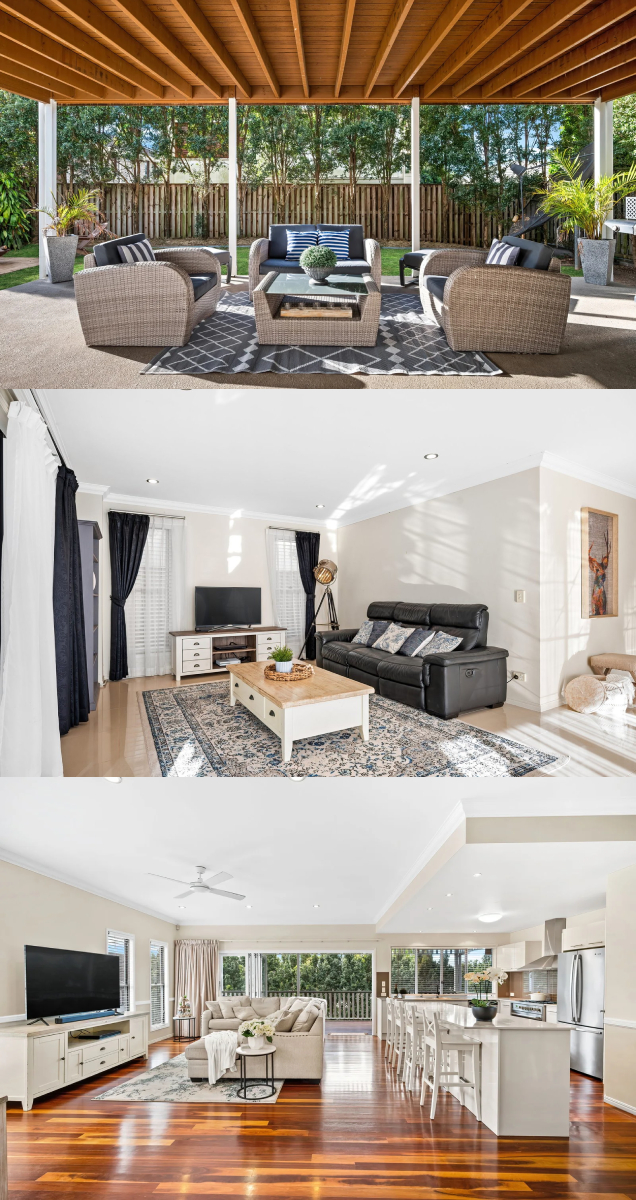Scheduled Inspections
Inspections Cancelled
House For Sale IN Underwood
Underwood’s Prettiest Queenslander – SOLD

This one’s special.
As a proud Queenslander, we are excited to offer to the market a unique opportunity — an inner-city lifestyle sprawled over a generous 500m² of real estate gold. Built and designed as a display home by a builder who specializes in modern and contemporary Queenslanders, this one has all the frills.
As soon as you enter the door, a cool breeze welcomes you into the porcelain hallway of this home. The opportunity to entertain guests while the family resides on the second floor, unencumbered by the family living upstairs, is a lifestyle plus you didn’t know you needed. Opening into a large patio, you can enjoy the serenity of the peaceful living you so desire.
The timber staircase leads to the heart of the home. The polished timber floors are well insulated and create that single-storey feel of an open-plan design. The kitchen is the heart — purposely located to capture the sunlight and the openness of the large 24m² balcony and living space. The bedrooms are generous, and the quality of the stone kitchen makes this the perfect family dream.
With the potential for dual living, this home has it all. Maybe you have elderly parents living with you and you want them to enjoy their own space without having to walk upstairs — then this is ideal. You could build a small kitchenette downstairs, and the divided living space allows you to live together comfortably. Maybe you have a teenager or adult family member who needs their own space — look no further. Or perhaps you’d like the extra income of having a student rent one of the bedrooms (certainly helps with the bills) — then this is the one.

Featuring:
- 5 Bedrooms (3 bedrooms upstairs and 2 downstairs)
- 3 Bathrooms (including ensuite in master and one upstairs and one downstairs)
- Kitchen features stone benchtop with breakfast bar, European appliances including a 90cm dual fuel upright cooker (combined gas cooktop and electric oven) and a Siemens IQ dishwasher
- Front balcony/verandah overlooking the street — a quiet place to sit and enjoy a cup of tea on a warm night
- 2.7m high ceilings on the second floor
- 2.4m high ceilings on the first floor
- Genuine timber flooring leading from the staircase to the second floor
- Polished porcelain tiles on the first floor
- Carpeted bedrooms
- Ornate cornicing and skirting throughout
- Dado rails throughout upstairs living and formal entry
- 2 large indoor living areas (one upstairs, one downstairs)
- Multiple outdoor entertaining areas including a huge 24m² rear balcony, same sized undercover patio area (perfect for divided entertaining), and small front porch to watch the kids play on the street
- 1-year-old reverse cycle air conditioning units in master bedroom and front bedroom — front bedroom also features private balcony access
- Ceiling fans throughout
- Contemporary feature lighting in all rooms
- Crimsafe security screens (BarrierScreens)
- Security alarm (safe area, but nice to have)
- Custom-designed curtains
- Gas hot water system
- Large bi-fold doors opening to the balcony
- 371m² under roof
- 500m² block
School Catchments:
Eight Mile Plains State School
Rochedale State High School

Property Details
Basic Details
- Property Type: House
- Listing Type: For Sale
- Listing ID: 2999
- View: Street
- Rooms: 5
- Bathrooms: 3
- Year Built: 2010
Features
- Fence
- Fully Equipped Kitchen
- Security System
Address Map
- Suburb: Underwood
- Post Code: Underwood
- Street Suffix: Place
- Street: Brine
- Street Number: 7
- Postal Code: 4119
- Floor Number: 5
Appliances
- Dishwasher



